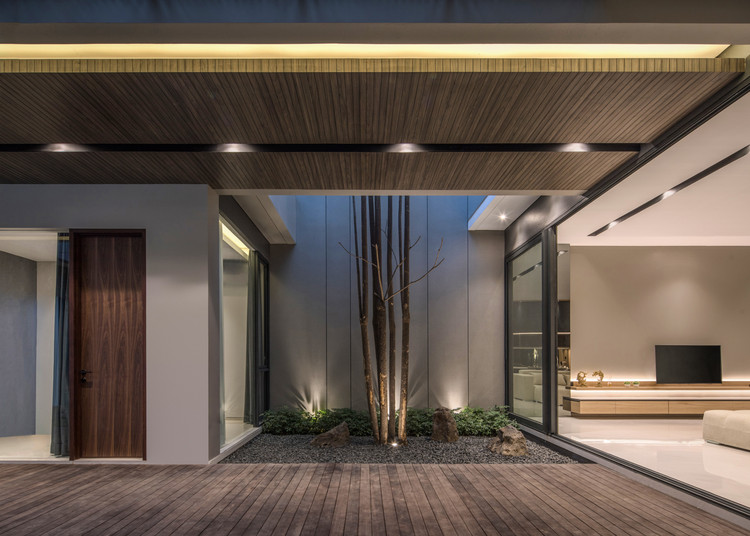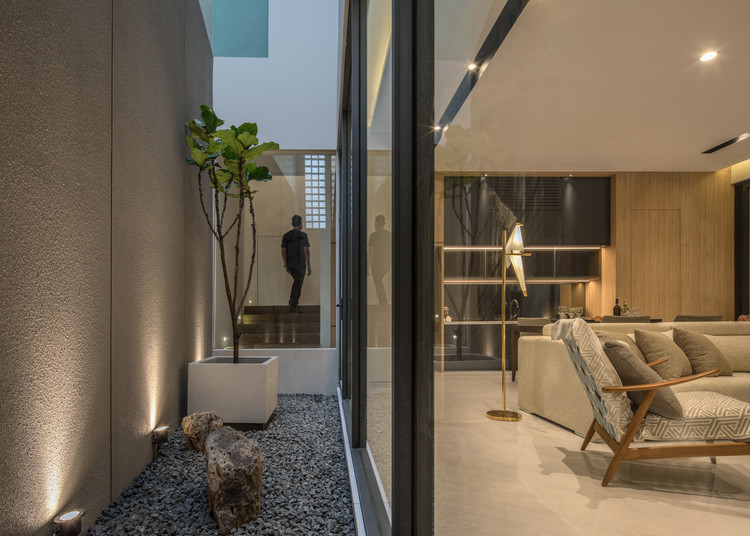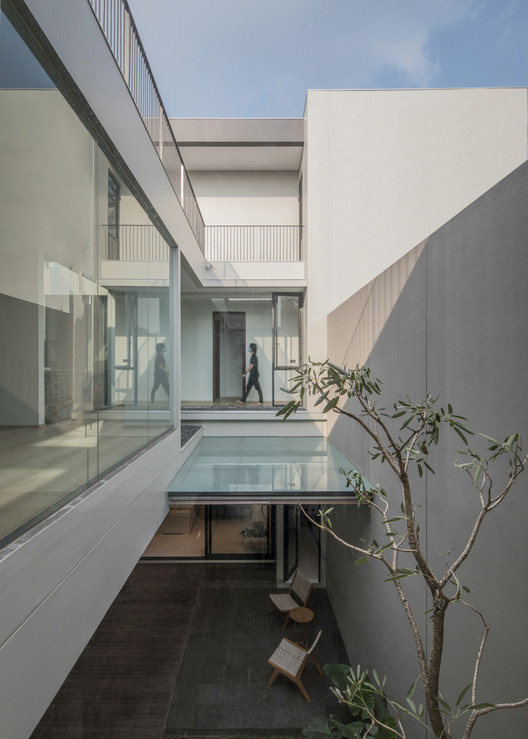
-
Architects: Rakta Studio
- Area: 550 m²
- Year: 2020
-
Photographs:KIE
-
Manufacturers: Blanco, Blender, Grohe Sanitary, TOTO (sanitary), Vinoti Living, YKK Alumunium
-
Lead Architects: Vidor Saputro, Darryl Fernaldi

Text description provided by the architects. This semi-detached house features 3 separate gardens and courtyards with different kind of styles. As it located in a quite dense environment which has public footpath running along its side, privacy was a major concern. These courtyards are created in the middle of the house and also at the back of the house to let light and ventilation in. It makes the house very breezy which is ideal for hot tropical climate.




As the house is facing west, the front elevation has a unique timber screen and steel beam which protects the house from the heat without obstructing the view. The timber screen gives the upper level bedrooms privacy from the road also create beautiful shading through the window for interior bedroom as the sun goes down. On the ground floor, one is greeted with timber deck also timber ceiling splitting two courtyards towards main living and dining area, which create a unique spatial building sequence.



The courtyard also provides semi outdoor terrace covered over with a glass roof with timber pergola. Apart from that, this semi outdoor terrace and guest bedroom are great spots to enjoy the view of the beautiful garden. The ground level provides public areas such as living room, dining area, pantry, kitchen also guest bedroom. The second level provides more private areas such as upper living room, kids bedrooms, wardrobe and en suite bathroom. While the master bedroom fully occupying the topmost level and also roof top garden to enjoy views over the neighborhood.





















